Rammed Earth Developments
Detailed plans
The following homes include a 2.4m wide verandah to all sides. Maximum solar benefit can best be obtained by reducing the verandah width or replacing the verandah sheeting with a 'solar pergola', or alternatively, clear sheeting or open pergola on the northern aspect.
Cottage

Full size: [PDF] | [PNG]
Alternate: [PDF] | [PNG]
3 bedrooms, 1 bathroom, central open living area. Kitchen, dining and bed 1 facing north — gives good passive solar gain. Ask about loft options to increase living area at minimal cost. Easy access to bathroom via laundry from outside.
House size: 10.9m x 8.3m = 90m2
Verandah: 2.4m wide all around = 116m2
Total area under roof: 15.7m x 13.1m = 206m2
Sunlover

Full size: [PDF]
Perspective drawing: [PDF]
3 bedrooms, 1 bathroom with semi ensuite. A forward-looking house with all-important spaces facing to the view. Best solar orientation.
House size: 12.84m x 8.25m = 106m2
Verandah: 2.4m wide all around = 124m2
Total area under roof: 17.64m x 13.05m = 230m2
Homestead

Full size: [PDF]
Three bedrooms, one bathroom, master bedroom large enough to include ensuite if desired for an alternative layout. Open kitchen/living space for easy family living.
House size: 12.6m x 9.0m = 113m2
Verandah: 2.4m wide all around = 127m2
note: verandah depicted in plan is slightly smaller
Total area under roof: 17.4m x 13.8m = 240m2
Bungalow
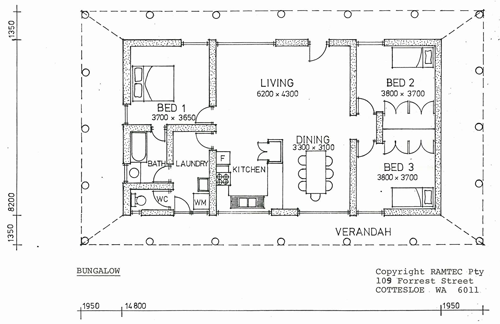
3 bedrooms, 1 bathroom with semi ensuite, large central areas, master bedroom well separated from other bedrooms. All plumbing economically grouped together.
House size: 14.8m x 8.2m = 121m2.
Verandah: 2.4m wide all around = 134m2
Total area under roof: 19.6m x 13.4m = 255m2
Tropitec
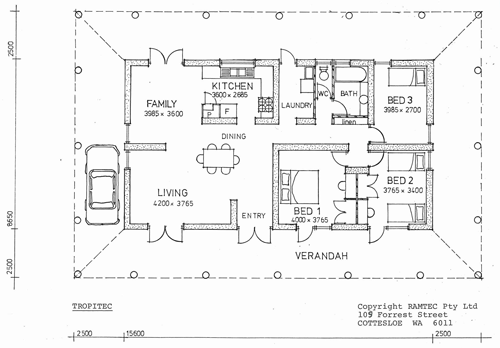
Full size: [PDF]
3 bedrooms, 1 bathroom, zoned with all living spaces together and separated from sleeping areas. Good cross ventilation to all rooms to allow breeze cross-flow if desired.
House size: 15.6m x 8.65m = 135m2.
Verandah: 2.4m wide all around = 139m2
Total area under roof: 20.4m x 13.45m = 274m2
Countrywise
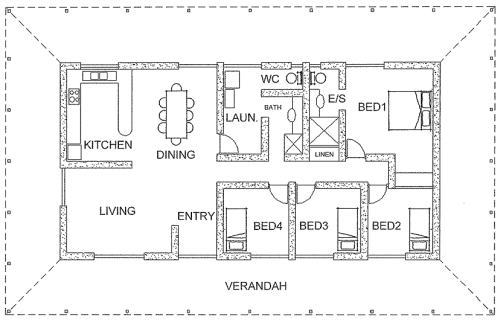
Full size: [PDF]
4 bedrooms, 2 bathrooms, large open living areas. Back door entry to laundry and bathroom areas for cleanup in mudroom before entering more formal part of house.
House size: 16.7m x 8.65m = 144m2
Verandah: 2.4m wide all around = 145m2
Total area under roof: 21.5m x 13.45m = 289m2
Rambler
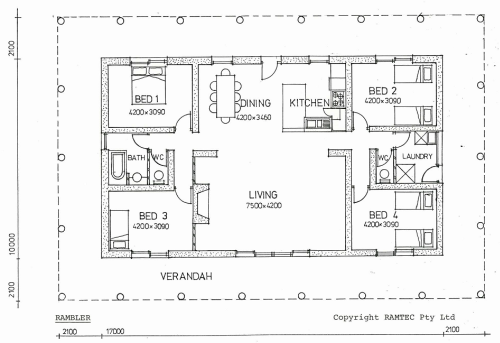
Full size: [PDF]
Brochure: [PDF]
4 bedrooms, 2 bathrooms, large central entertaining areas. Bedroom zoning allows convenient split family occupation.
House size: 17.4m x 10m = 170m2
Verandah: 2.4m wide all around = 152m2
Total area under roof: 21.8m x 14.8m = 322m2
Solartec
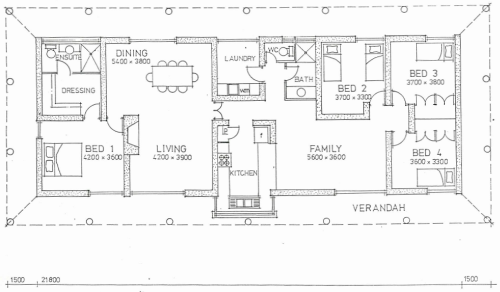
Full size: [PDF]
4 bedrooms, 2 bathrooms. Kitchen and living areas to face north for passive solar gain. A 'solar pergola' can be provided along the north face. Bright, cheery, open galley-style kitchen.
House size: 21.8m x 8.3m + kitchen = 184m2
Verandah: 2.4m wide all around = 163m2
Total area under roof: 26.6m x 13.1m = 348m2











